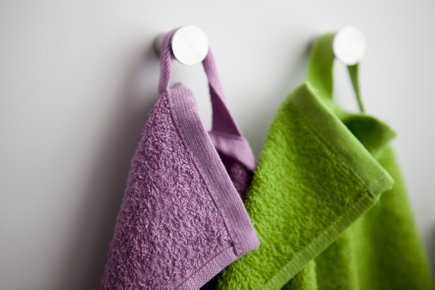The villa
The living room table easily seats 10 people. There is also a comfortable sitting area with cable TV, wireless internet connection, radio and DVD.
The kitchen is fully equiped, with induction cooker, dishwasher, oven, microwave and fridge. Whether you want to prepare a 3 course meal or a small snack, everything is available.

Bedroom 3
Bedroom 3 is a double bedroom with toilet, sink and walk-in shower.
Bedroom 4
Bedroom 4 is mainly focussed on children. They will find 4 beds (90 x 200 cm). Next to that, they will find a selection of toys and a small sitting area...
This bedroom also has its own Bathroom with only toilet and sink.
Floor plans
In order to have a good idea of the house, you can find the floor plans here.
The groundfloor consists of an entrance with staircase, a living room with large dining table and sitting area, a kitchen, storage, garage and lavoratories.
The first floor hosts 3 double bedrooms with on-suite bathrooms.
The second floor is mainly focussed on children. They will find 4 beds (90 x 200 cm). Next to that, they will find a selection of toys and a small sitting area,...
'3 BEAUFORT' has a private garden of over 600 sqm. The garden has several sunterraces and an excellent bowls course. The ideal place to enjoy and relax.
Here as well, children have been thought off. They have their own 70 sqm playground with tower, swing and toboggan. The whole area is fitted with rubber floortiles to ensure many safe hours.
Garden